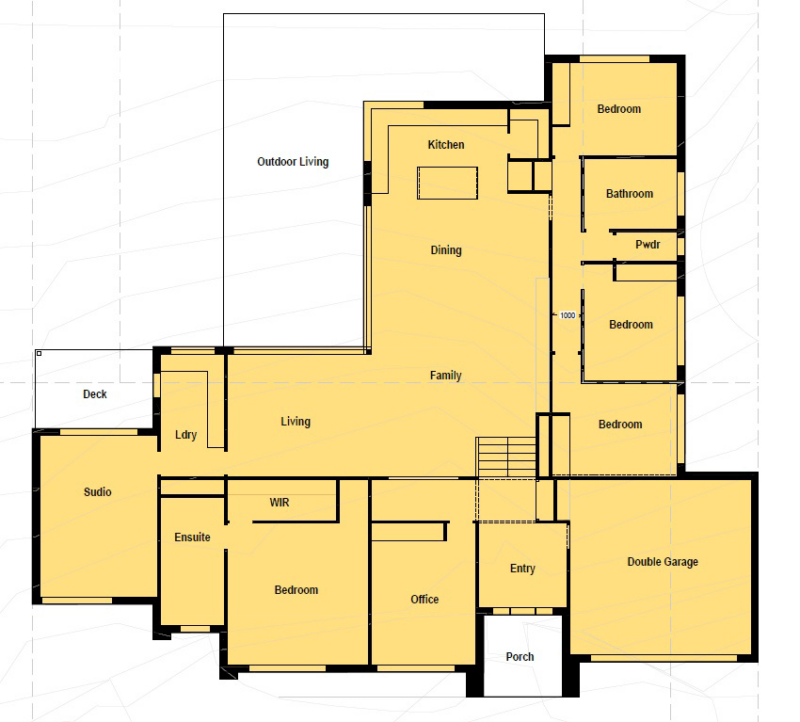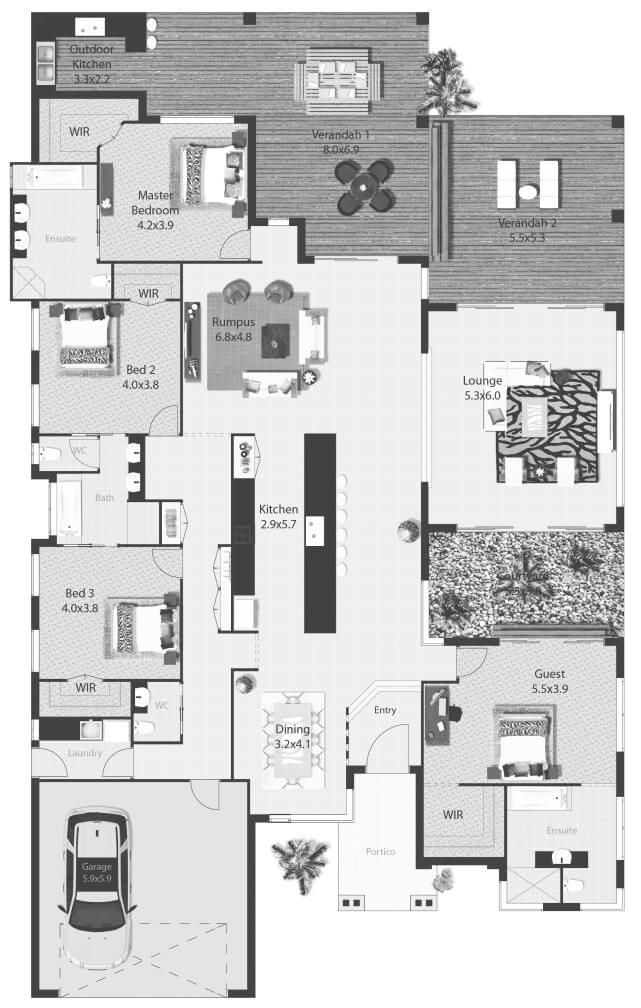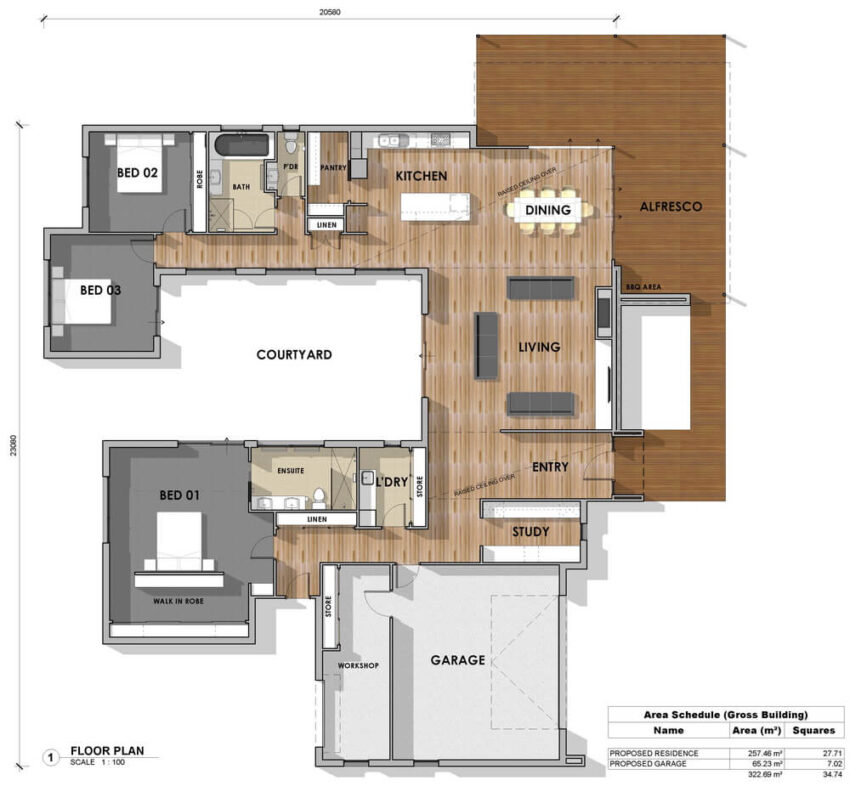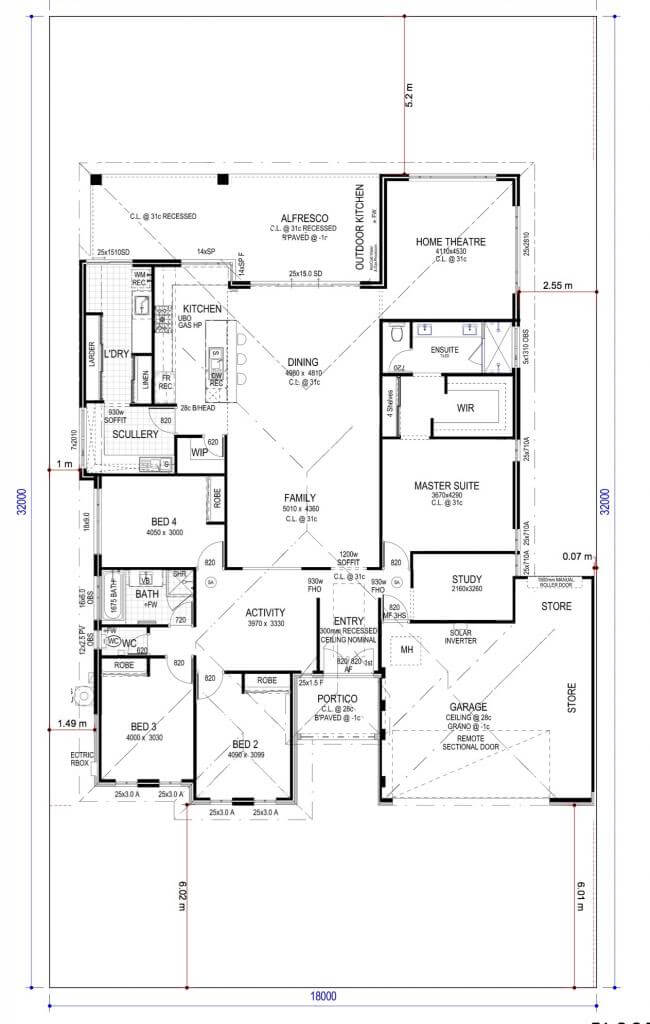![]()
A lovely reader sent me this floor plan last week after I mentioned it’s getting harder and harder to find different plans. I feel like I’ve seen them all. I am so glad this one came through so I can share it with you all. It’s a beauty…
The plan came from here.
The Bond design is one of our most intriguing to date. With the use of angles and pod like spaces, we’ve been able to design this home to make it feel bigger than its actual footprint.
The Bond showcases private and practical space for the entire family. The positioning of the 4 bedrooms including the large Master Suite with generous Walk In Robe and ensuite at the rear of the home allows for a private oasis. The other three bedrooms are situated on a separate wing with an activity room for the family to enjoy.
The whole family will love the open plan living, dining and kitchen spaces. The home features a gourmet kitchen area with butlers pantry. Aligning the open plan living areas is an outdoor deck for family and friends to enjoy.
![]() I think this is a great plan. Some of you may balk at the angles, but you will only notice those in the activity room. But the real feature of the angles will be outside with the steppers/garden beds all around. It will make you feel like you’re in a private resort.
I think this is a great plan. Some of you may balk at the angles, but you will only notice those in the activity room. But the real feature of the angles will be outside with the steppers/garden beds all around. It will make you feel like you’re in a private resort.
I’d need more storage as it’s not a big home, but would look at adding that in to the garage area. The daybed is a yes from me!
Check out all of my other plans too, and send me an email if you see a plan I might like to feature here.
This week I am also working on some plans a reader sent me – they are amazing! I am just helping her sort out a few things.
If you have a floor plan you’d like me to look over before you build, please email me or buy my services then email them to me.
Happy Friday! ♥ KC.
The post Floor Plan Friday: Private & Practical Using Pods appeared first on Katrina Chambers | Lifestyle Blogger | Interior Design Blogger Australia.



































